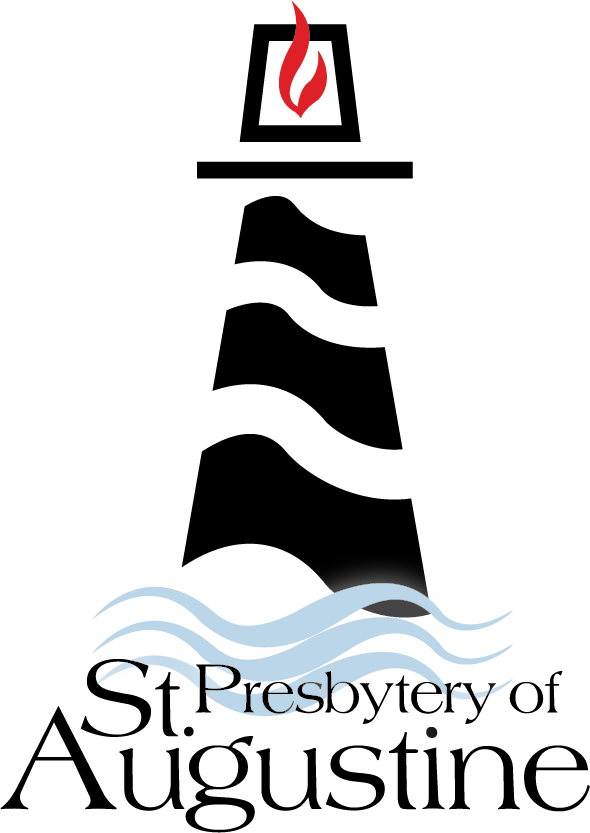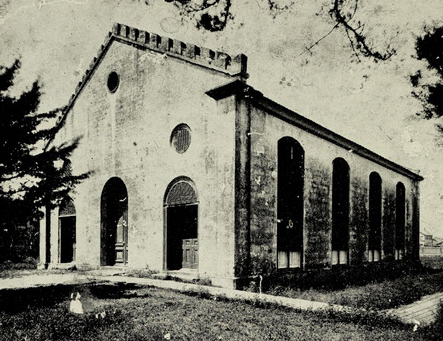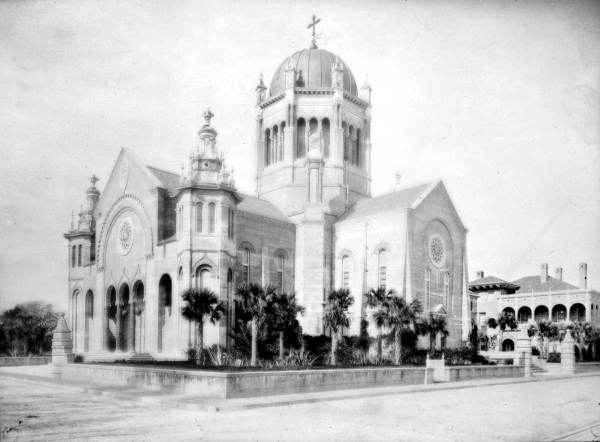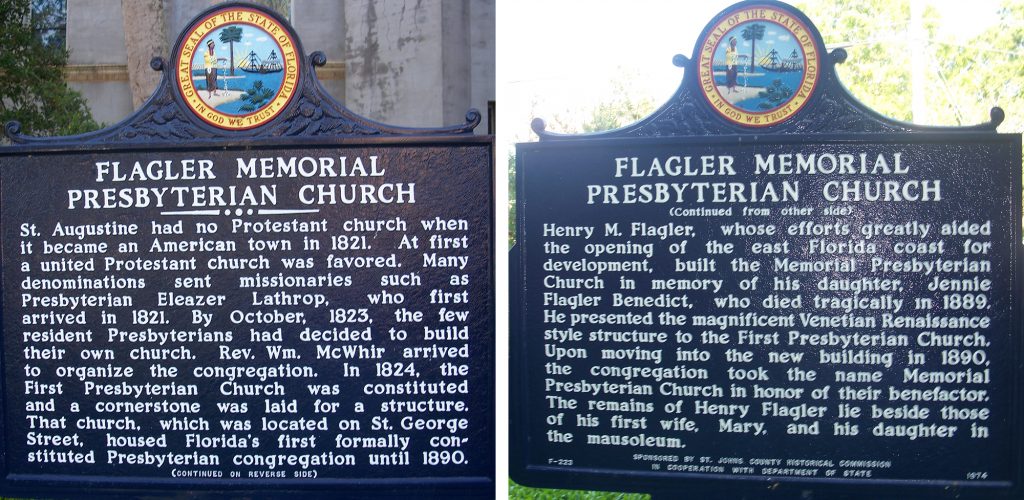Memorial Presbyterian Church
Organized in 1824
Memorial Presbyterian Church in St. Augustine was the first Presbyterian congregation in Florida. It was organized in June of 1824 when Reverend Dr. William McWhir, a minister in the Presbytery of Georgia, and fourteen original members formed the congregation. Rev. McWhir later returned to Savannah.
The congregation immediately began making plans to construct a house of worship and did so in January of 1825. Construction began on a sanctuary and continued for five years. The cost of the building totaled $5,000 as well as an additional $500 for the property on South St. George Street (located across from the current Cathedral Parish School gymnasium). By 1830, the building was finished and the congregation continued to grow.
Over the years, the church building served many needs within the community. During the Civil War, the Union army used the building for military purposes and services were not held there during that time. At the end of the war, the church resumed weekly services in its place of worship.
In 1866, the church purchased an existing home at the corner of Hypolita and St. George Streets (where the Columbia Restaurant now stands) to serve as the home of the minister and his family. The location of the home placed the minister in a prominent location in the old city, reflecting the minister’s place in St. Augustine society.
The present sanctuary was given to the church by Henry Morrison Flagler as a memorial to his daughter and was dedicated in 1890. Flagler’s daughter, Jennie Louise Benedict, died due to complications from childbirth. Mr. Flagler and his first wife, Mary, are entombed in the Flagler family mausoleum, which is located in the church, along with daughter Jennie Louise and granddaughter, Marjorie.
The ornate Venetian Renaissance style and Latin cross-shaped sanctuary was inspired by St. Mark’s Basilica in Venice. It contains design elements of Spanish, Moorish, Italian, and Baroque style. The copper dome was created in Italy, the floors are Italian marble, the pews are carved from mahogany, and the baptismal font was carved from a single block of Siena marble. The building was constructed using poured concrete mixed with coquina, a process also used in Flagler’s other buildings. Memorial’s sanctuary has been recognized for its architectural beauty and significance.
Following Hurricane Irma in 2017, Memorial Presbyterian’s copper dome underwent a major restoration. The 900 pound cross that sat at the top of the dome fell and pierced several holes through the copper. The cross was removed while the dome was repaired, but was later returned. Additional renovations continued into 2019.
Visit the church’s website and their Wikipedia page to learn more about its history and architecture. There are also extensive links to additional research, books and media.
Primary sources: www.memorialpcusa.org and Wikipedia



